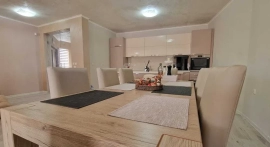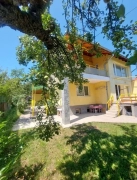- Houses, Houses for sale, House in the village of Stamboliyski
- 11250 m
- SaleRinex Revolution presents to your attention a house in Plovdiv. Stamboliyski. The house consists of a living room, a kitchen with a dining area, a bathroom with a toilet and an equipped gym, several saunas, a cinema corner, a bathroom with a toilet and a closet. The yard adjacent to the house has an area of 400 sq. m. There is a party corner, covered with a shed and equipped with barbecue and bathroom with toilet. Heating is carried out both with air conditioners and with local heating of pellets. The house is comfortably furnished. Rinex Revolution provides assistance in granting credit! For more information and additional questions about this property, as well as for many other attractive offers, do not hesitate to contact us! You will receive correct attitude from our team of professionals! Our mission is to make buying your new home a pleasant experience! Ref. No: 38756
- € 300 000
Houses
- Houses, Houses for sale, For sale a family house Gorna Banya
- 11
- SaleFor sale a detached family house in Dragalevtsi Gorna Banya with a built-up area of 365 sq.m distributed as follows; basement with windows, which includes a garage, boiler room, workshop - area 107.42sq.m. 1st floor; double living room, bedroom, separate kitchen, bathroom with toilet, veranda with an area of 87,11sq.m.2nd floor; double living room, kitchen and separate bedroom, utility rooms, veranda with an area of 107.09sq.m. The 3rd attic floor has a living room with a kitchenette, a separate bedroom, a closet and service rooms, a terrace with an area of 63.49 sq.m. The floors are connected by an internal staircase, but are distributed as three separate dwellings and can be used separately and together. The yard is flat and cultivated with fruit trees, the possibility of several parking spaces, external thermal insulation. The house offers panoramic views, peaceful environment, as well as proximity to public transport / metro-bus /. For viewings and information Gergana Traneva 08******63
- € 375 000



